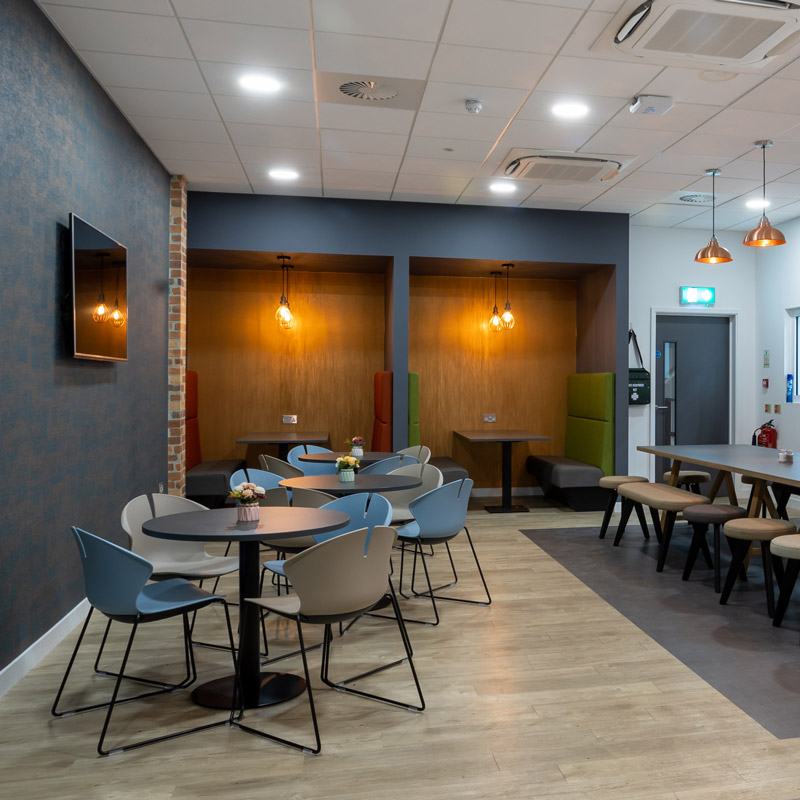WIKA INSTRUMENTS
SEVENOAKS
SIZE: 25,000 SQ FT PLUS 4,000 SQ FT MEZZANINE
PROGRAMME: 16 WEEKS
OVERVIEW
WIKA Instruments provide pressure, temperature, level, flow, force and related calibration instruments. WIKA commissioned 3-Space to assist them with their complex project of amalgamating their Swanley and Redhill operations into two new BREEAM rated light industrial units in Sevenoaks, which they wanted combined to provide one large building to accommodate their manufacturing process.

As part of the overall plan, 3-Space designed a 4,000 sq ft mezzanine floor with new fire escape staircase to expand the First Floor and provide a central breakout facility for the staff whilst creating new calibration laboratories under the mezzanine. Our design incorporated fire-rated glazed viewing galleries that overlook the two very distinct warehouse and office spaces.
The whole of the warehouse was then set out and planned for their manufacturing process which included welding bays, CNC machines and lathes together with an overhead gantry crane to assist in moving the heavy tubing through the different processes. 3-Space assisted with the provision of building fabric cladding penetrations for coordinated M&E services installations, particularly ductwork extraction systems, specialist gasses and compressed air.
3-Space provided visuals to help WIKA understand the design vision whilst also aiding the management team being able to present the positives of the moves to their staff.

