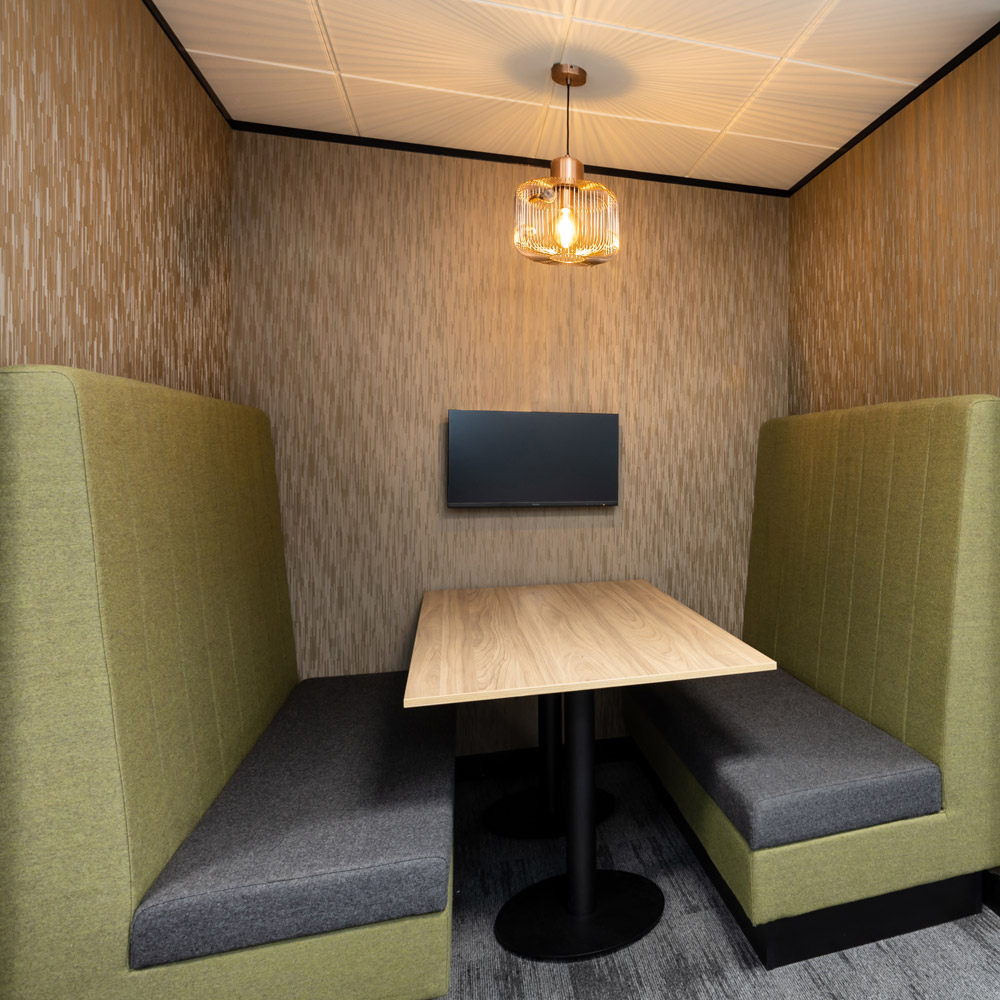Not-for-Profit Company
HAYWARDS HEATH
SIZE: 3,218 SQ FT
PROGRAMME: 8 WEEKS
OVERVIEW
A non-profit business focusing on providing solutions for those who need them the most. 3-Space were briefed to create a bright and airy open plan office with meeting rooms and collaboration areas by our client, a not-for-profit company. A welcoming front of house meeting room for external visitors was constructed along with internal meeting rooms for employees.

A four-person and a two-person booth were brought in for small meetings and quiet working, and a large collaboration / social breakout area was designed for informal discussions and larger staff gatherings. The existing mechanical services were overhauled; fresh-air and cooling was supplemented to suit the new head count, and new power distribution and lighting was installed throughout. Our site team managed the challenging requirement of working within an occupied building in exemplary fashion and there was minimal disturbance to neighbouring tenants meaning stakeholders remained satisfied throughout the works.

